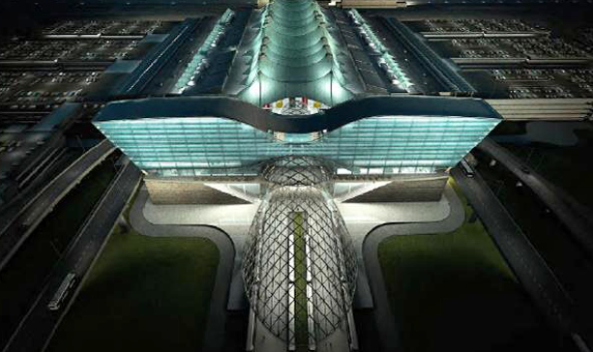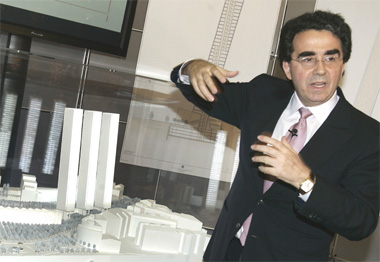
The highest building in Scandinavia. Although initially budgeted at 550 million Swedish Krona, its final cost was around 1600 million (approx 190 million €) , to be paid by a public housing company and therefore indirectly by the Swedish tax payer.
The following are crude notes and links I have gathered during my research. The information may be in various languages and is being updated during the research process until a full article is written.
Turning Torso is the tallest building in Scandinavia and was designed by the Spanish architect Santiago Calatrave. The 190.4 metre tall building began construction in 2001 and was completed in 2005.
Ha recibido el premio MIPIM en la feria de la construcción de Cannes (Francia) de 2005 al mejor edificio residencial del mundo.
Gebouwd op initiatief van El entonces director gerente de la cooperativa sueca de viviendas HSB (la mayor de Suecia, fundada en 1923, promotora y actual propietaria del edificio), Johnny Örbäck
http://www.bizzbook.com/map/turningtorsocalatrava.html
lijst gegevens over de toren
In2008 werd de waarde van de toren geschat op 2 miljard kronen (300 miljoen USD)
eigenaar HSB probeert inmiddels de wolkenkrabber te evrkopen, verwacht wordt dat ze er zelfs winst op zullen maken (begin 2012).
Calatrava acepta el encargo pero sus delirantes caprichos, los errores en la cimentación y las complicaciones en la estructura del edificio, provocan que el presupuesto se desvíe hasta adquirir unas proporciones monstruosas. Este proceso se puede admirar en el documental ‘El socialista, el arquitecto y el Turning Torso’, rodado por Fredrik Gertten. A lo largo del metraje, a medida que la deuda se engorda hasta niveles estratosféricos -40 millones de coronas suecas- el pobre Johnny Örbäck se va demacrando y apagando, mientras que Calatrava luce ufano, en su salsa, derrochando dinero ajeno. Finalmente, la historia tiene un final que pone a cada uno en su sitio. La HSB quiebra. Örbäck es procesado por estafa y Calatrava finaliza su obra con otro contratista. La ‘torre socialdemócrata’ se convierte en un rascacielos con pisos de lujo para multimillonarios.
Project was begonnen om goedkope woonruimte te creëren en wordt uitenindelijk een duur project met miljonairswoningen. Calatrava mag het een mooi gebouw vinden, maar dan is er toch iets misgegaan onderweg?
Document incl geschiedenis van de toren:
Constructing buildings and ambitions – The Turning Torso case
Door Kjell Tryggestad, 2006 verbonden aan de copenhagen business school.
Belangrijk: geen directe quotes uit artikel halen.
http://www.clibyg.org/dyn/files/knowledge_items/15-file/Tryggestad_Constructing_buildings_ambitions.pdf
in eerste instantie was afgesproken met Calatrava dat hij 16% zou verdienen van e totale kosten van het project. Toen de plannen steeds duurder werden is dit herzien. Project manager Ingvar Nohlin probeerde zich te houden aan het “realistische” budget van 730 miljoen SEK. In his own words “ Dear god, I said to
him [Calatrava], this [16% contract] you can forget. The more expensive you make this
building, the more money you earn.” Instead, a fixed price contract was written that defined
the fee according to the architect’s area of responsibility. The area of responsibility had thus
to be more clearly defined and separated from coordination, apartments, and installations, like
ventilations. “ You [Calatrava] has responsibility for construction and [exterior] architecture”
This part of the total cost was estimated to 350 M. SEK. Then project management negotiated
a 15% fee on the basis of the latter and further defined it as a fixed price contract to be paid in
US dollars. “This implies that for a project of 1.5 billion [SEK], I have to pay 53 million
[SEK] for a world recognized architect, or some 3.5% [of total cost]”.
Problemen in ontwerp van calatrava´s studio:
With the drawings in their hands, concerns emerged among those responsible for structural
stability of the high rising building. During the meeting a question was posed to the
representative from the Calatrava office. He was asked to locate the ‘resultant’ for the
building (measuring the vertical axis of the construction). The resultant was pointed out in the
drawings to the structural checker, which replied that the building was not stable. The main
argument was that the radius at the base was too small, and that the estimated ‘resultant’ was
outside the structural core of the building. Relocating the dislocated resultant would require a
different set of architectural drawings that added width to the radius, and hence more concrete
and steel reinforcements at the structural core.
There was also a related issue, concerning the structural stability of the floors below ground
level. According to the project management and the structural checker there were too many
doors and holes in the walls, which made the construction less stable. Uiteindelijk bleek de ontworpen basis niet stabiel. Dit gaf het probleem dat de bowu al was begonnen zonder dat duidelijk was hoe de fundamenten en ondergronds verdiepingen er uit zouden moeten zien. Uiteindelijk kreeg de toren twee ondergrondse verdiepingen in plaats van 4. In plaats van de verdiepingen kwam puur beton en ijzer. Dit gaf extra stabiliteit aan de toren en was bovendien kostenbesparend. Op dit moment werd het budget bijgesteld naar 850 miljoen SEK.
Instead of being a pro-active controlling device in the hands of project
management, the budget had turned into a rather re-active and badly updated version of the
accounting ledger already in use.
Hierna bleek de bovengrondse constructie niet stabiel. Na verloop van tijd zouden de delen die het verst van de centrale ruggegraat van het gebouw af stonden loslaten en naar beneden hangen. Calatrava besloot uiteindelijk nieuwe ontwerptekeningen te maken. “ If he [Calatrava] had not
changed at this particular point, it would have gone to hell, to put it frankly. We would not
have approved it. We would never have done that”
vertragingen traden op.. The delays might also have been furthered by the
workload at the Calatrava office “ to be honest, capacity can also be involved. During this
period, the office had an exceptionally amount of spectacular projects to draw and build, like
the Olympic stadium in Athens”.
Het originele plan was dat appartementen verkocht zouden worden aan toekomstige eigenaren die vervolgens hun eigen eisen konden overleggen met het bedrijf dat verantwoordelijk was voor het ontwerpen van de binnekant van het gebouw. Dit bleek in de praktijk onmogelijk en korte tijd nadat enkele appartementen verkocht waren, besloot hsb dat appartementen verhuurd zouden worden. Zo werd hsb eigenaar van de appartementen en kon het zelf besluiten nemen over een meer uniforme inrichting van de appartementen.
2004: Op deze manier werd de woningcorporatie hsb steeds meer een commercieel bedrijf dat voorbij leek te gaan aan zijn oorspronkelijke doel: zorgen voor betaalbare huizen voor de zweden. Toen de kosten van het project maar bleven oplopen trokken sommige investeerders hun geld terug uit hsb en werd de voorzitter vervangen.
Instead
of keeping their savings and investments in the federation, some local members now started to
withdraw their capital and opened new accounts in an ordinary bank. Spokespersons for
emerging concerned groups, like the national association for cheap housing, claimed the 25
Turning Torso to be a phallic symbol and a severe deviation from the social values that once
governed the federation.
During the years that followed the decision to start the project the budget was revised on
numerous occasions. As it were the direction of these revisions was almost without exception
to take into account unexpected increases in costs, most notably for increased quantities of
steel and concrete and by implication, prolonged time for construction and increased total
costs.
Het rapport verklaart hoe het budget van het project zo uit de hand kon lopen (P25 >):
Instead of being a pro-active controlling device in the hands of project
management, the budget had turned into a rather re-active and badly updated version of the
accounting ledger already in use.
The successive transformation of the budget for total project costs; from
being this pro-active management control tool, to becoming a re-active tool hardly discernable
from the accounting ledger, is intriguing. How can these changes in the role of the budget be
explained?
Bij de internationale presentatie van het gebouw ontweek Calatrava de vraag waarom hij de kosten van het gebouw in eerste instantie zo verkeerd had ingeschat:
“There is nothing wrong, and you are sitting here on the 54th floor. The building is very
stable and solid. As an engineer I know that. If there were something wrong you would
not be sitting here. It is also a beautiful building, and you have to understand that it is not
one made according to standards. It is an innovative building”.
The new CEO and project owner supplied the architect by explaining,
“If anything was wrong, it was the first budget estimations that severely underestimated
the costs of conducting such a project”. The comment by the CEO prompted another reply
from the audience. “But if the budget had been correct in the first place, we would not be
sitting here today, right? The CEO replied dryly: “That is entirely correct”.
Oftewel: als de organisatie van tevoren had geweten wat het bouwen van de toren zou kosten, hadden ze hem nooit gebouwd. Dat geldt waarschijnlijk voor veel van calatrava´s projecten.
Ambitions to construct according to the prototype turns out to be stronger than ambitions to
construct according to the two year time frame inscribed into the budget.
Again, there is a related lesson on uncertainty that
deserves to be emphasized; no one could have known in advance that the situation with the
unstable building would emerge. To know in advance what the correct budget would be like is
to ask for too much.
http://architectism.com/the-stunning-turning-torso-in-malmo-sweden/turning-torso-malmo-1/
http://inhabitat.com/sustainable-and-twisted-turning-torso-sculptural-building-in-malmo-by-santiago-calatrava/


























